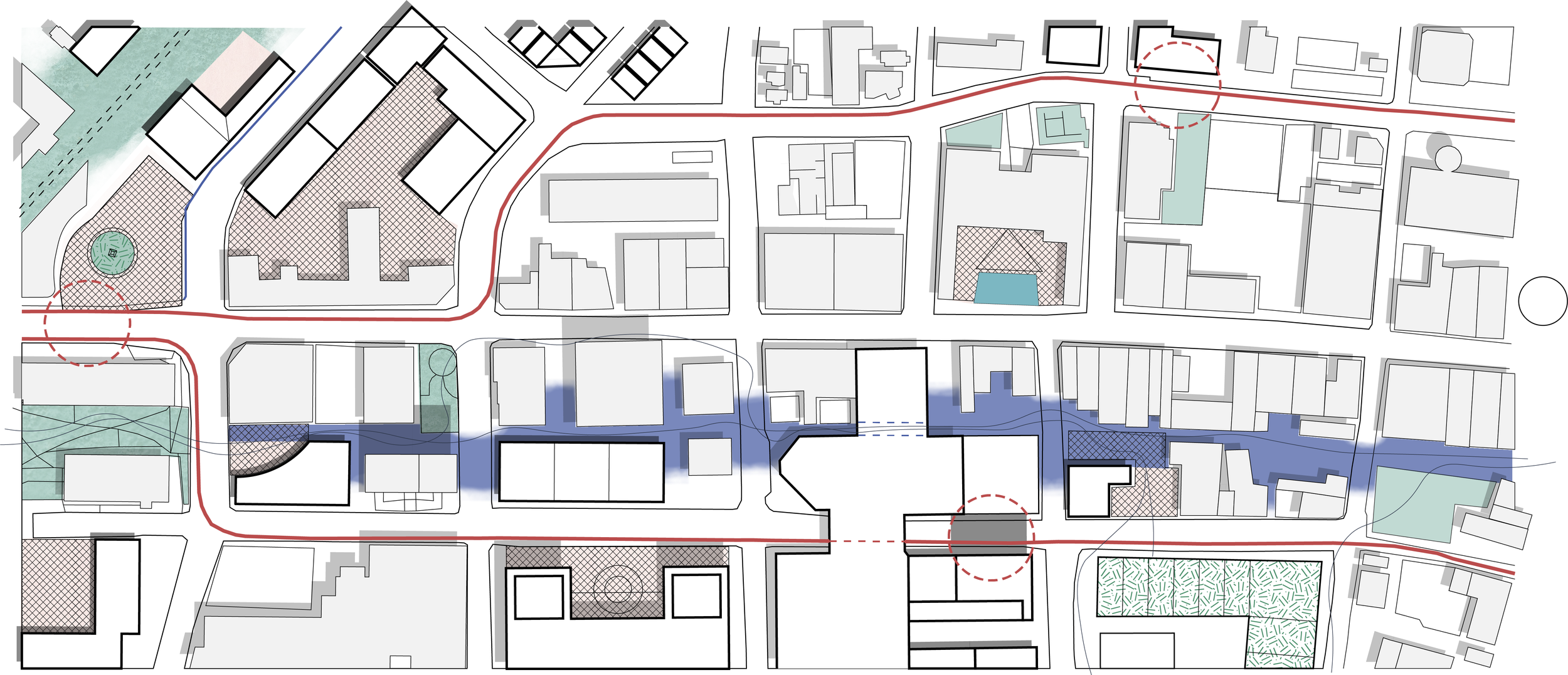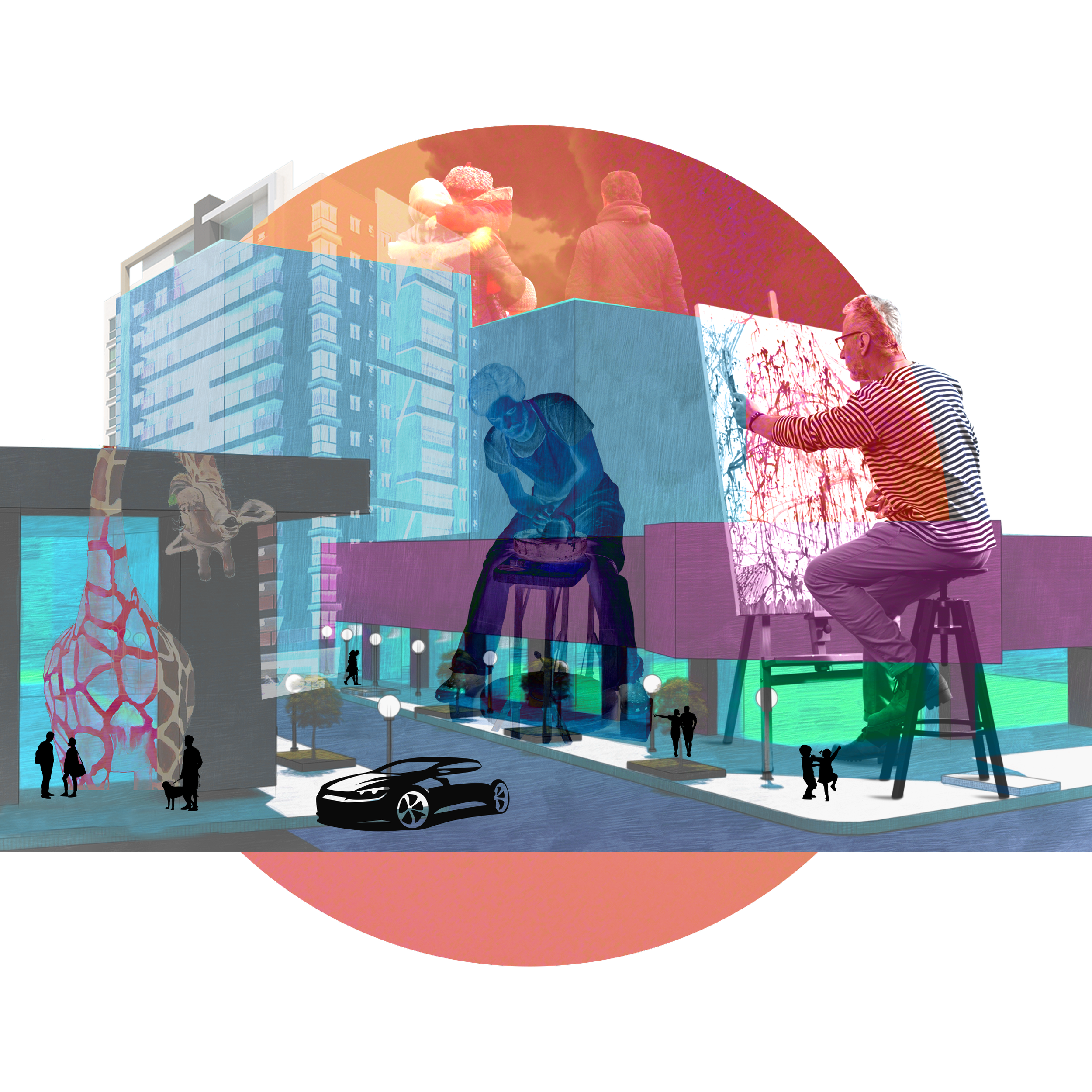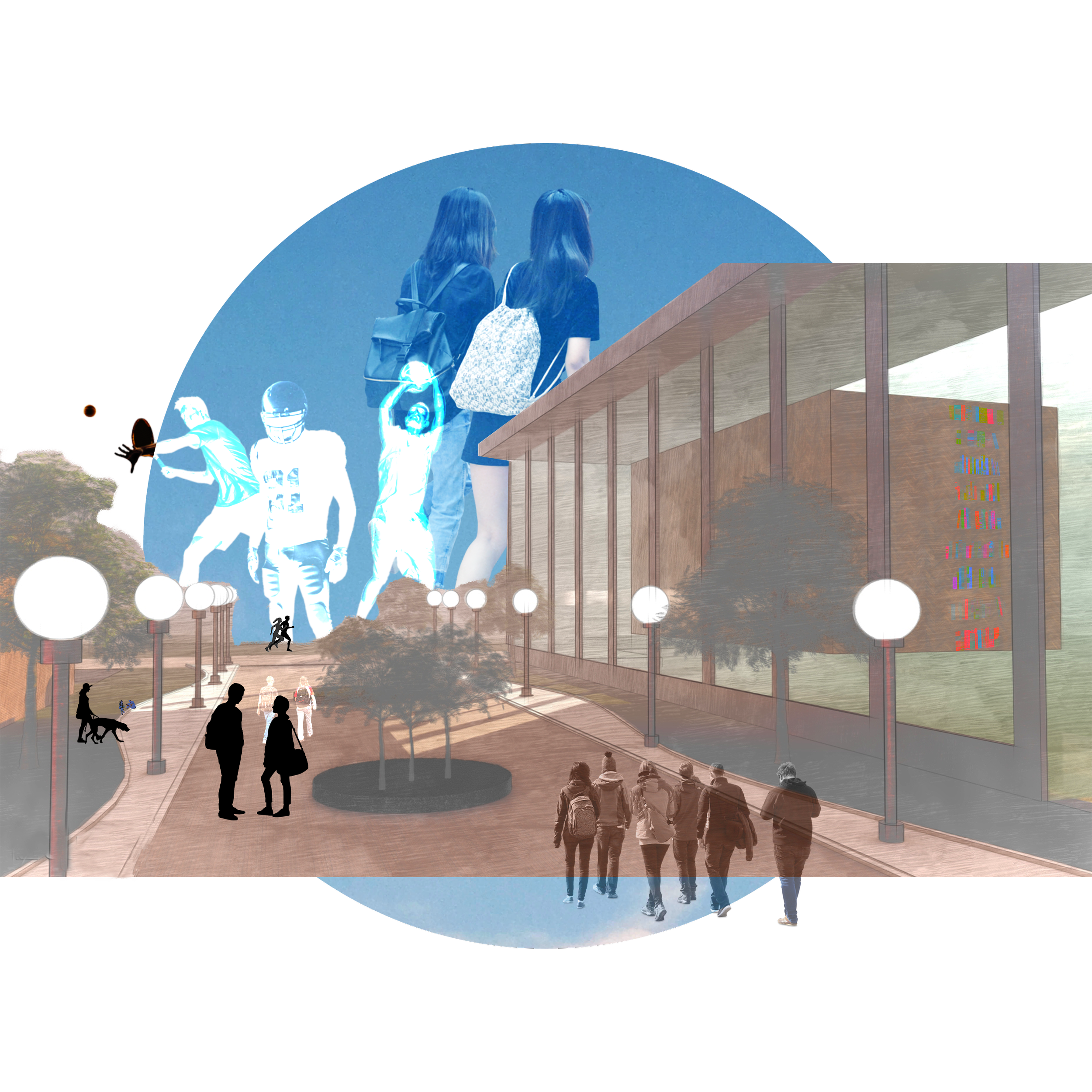
Urban fabric is rarely an inanimate thing; its occupants weave a history within, a dynamic chorus of voices, cultures, and livelihoods that turn built environment into place. The making of place within a greater urban context implies belonging, social reciprocity, and a legitimized position within the civic structure.
Our project encompasses Kitchener’s central core, 500 meters in radius from the Central Kitchener LRT stop and the future multi-modal transit hub. With the projected growth of 7902 people, of which visible minority populations will increase from nearly 30% in 2021 to an additional 0.6% annually (P1, 59), our concern becomes that of a just densification model that will amplify voices underrepresented in Kitchener’s urban future. The efficacy of the “place-making” equitable planning model will be shown in three major principles, grounded in Kitchener’s extant development schema: (1) meeting basic needs, (2) providing equitable opportunity, and (3) ensuring equitable access.
a just densification model for 2041 central kitchener, grounded in the agency of placemaking.
in collaboration with cynthia zhang, nicole rubenstein, and samya jain

Hall's Lane at night.

The heritage-residential district.

The Manulife Centre revitalization.

The student-recreation district.
The equitable placemaking model aims to ensure that:
Basic needs – civil and survival – are met. Includes healthcare, access to food, infrastructural integrity, signiinfrastructural integrity, significant green space, crises support, and civil services.
Equitable opportunity is present for all to self-actualize with agency and dignity, including the agency to inform the built environment, central and interstitial.
Equitable access to social participation, public amenities, and green space is present throughout.
what is placemaking as equity?
For an additional projected population of over 8,214 by 2041, this principle is satisfied by the addition of:
A healthcare facility, including a comprehensive mental healthcare centre with inpatient and outpatient care. Intended to reduce patient burden at Grand River Hospital and fill an urgent need for accessible, centralized mental healthcare in Kitchener-Waterloo.
A youth homeless shelter and transitional home paired together – an added 185 beds.
Two food banks, each 15 minutes or less from residential areas by public transit.
55,000 square metres of publicly accessible, multimodal (walking and biking) green space distinct from Victoria Park.
1,345 added affordable housing units and co-ops, culminating in 2,526 additional bedrooms and accommodating 3,790 additional tenants.
basic needs
Beyond basic needs, occupants need equitable opportunity towards education, employment, the exercise of faith, culture, and expression, and the pursuit of self-actualization. In the equitable placemaking model, this manifests as:
The addition of 5 arts centres, including art galleries, libraries, performance areas, and Indigenous spaces.
The addition of two educational centres, including those for adult and continuing education.
The addition of civil, immigration, employment, and settlement services to support the growing immigrant population.
The cultivation of Hall’s Lane as an organic arts node, including the introduction of patios, graffiti sites, displays, and temporary markets.
The addition of an Indigenous Centre by Victoria Park to promote discourse, education, and support.
A home tenureship model where young, single occupants in affordable housing may grow their families within the same residence block.
equitable opportunity
For opportunities to be taken, they must be accessible. Various resources and experiences should be within reach of all Central Kitchener’s occupants, including the disabled, the elderly, minority groups, and young families. In the equitable placemaking model, this involves:
A 10 minute walking distance to basic needs amenities from the majority of residences in the study area.
More efficient transit arteries, decreasing distance from essential amenities.
A public, multimodal green “corridor” connecting the King Street artery, northern railway, and Victoria Park. This corridor, in conjunction with transit, will accommodate walking (individual and families), bicycling, and corollary, non-vehicular activities.
The introduction of 2 “flex-spaces” mixed in retail facilities for any commercial or cultural program.
The proliferation of mixed-use residential-commercial to promote employment opportunities and proximity.
A 15 minute walking distance to community amenities (cultural, arts, recreation, education) from the majority of residences.
equitable access



