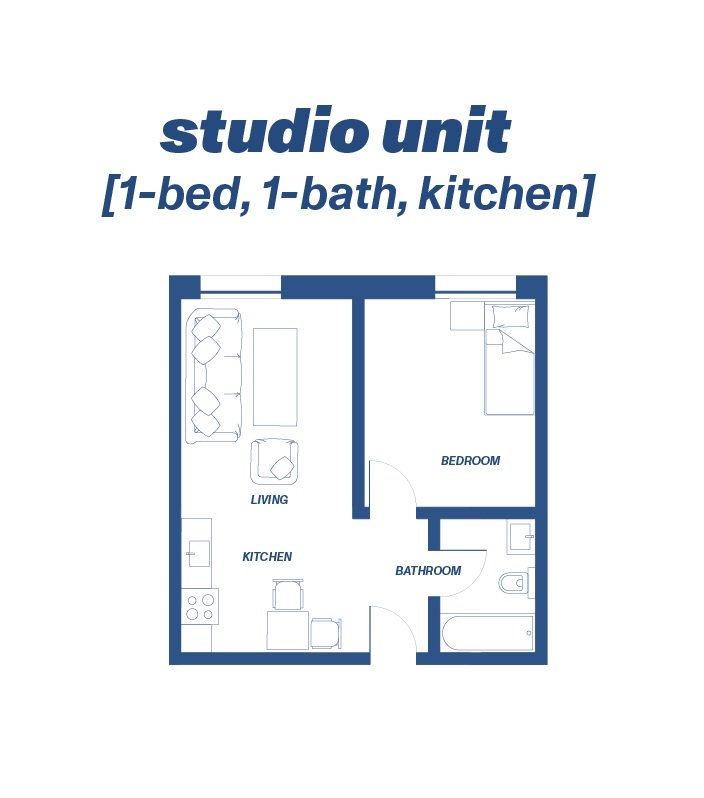
a continuation of the “placemaking as equity” model, a transitional housing project is proposed in the heart of kitchener.
it addresses, with centralized intersectional care, its worsening housing stability crisis - especially for disadvantaged groups.
In response to the urgent failure to address the unhoused in Waterloo Region and their diverse support needs, the Halls Lane Transitional Housing Project aims to provide a safe, dignified short-term occupancy that promotes community, empathy, and participation in the heart of the city.
A mid-rise 8-storey facility located on Charles St W and Water St S, the project aims to centralize housing instability support services and promote an intersectional approach to seeking permanent, safe shelter.
Split into three “nodes” - all designed with both independent and select cross-node circulation - residents are encouraged to build micro-communities among a diverse peers with privacy and safety concerns of vulnerable groups in mind. Privacy in unit layouts increases as floors go up, corresponding with the Emergency Shelter, Transitional I, and Transitional II occupancy bracket programs. The ground floor is comprised entirely of support services and common amenities, including healthcare, counselling, low- or no-cost fresh food, a library, multi-purpose areas, mixed-crop gardens, and childcare. These aim to address the intersectional systemic barriers to housing stability.
The construction is modular mass timber CLT panels with a recycled brick veneer. Brick is sourced from the demolition or renovation of nearby factories, including the Tannery’s proposed adaptive reuse; lumber is sourced from Ontarian mills. The project, facing Halls Lane, also aims to develop the pedestrian walkway as an organic cultural node, promoting street markets, local art projects, and more.
ground floor: services
floors 3, 4, 5: transitional I
floors 6, 7: transitional II
floor 2: emergency shelter





Previous stage of project: conceptual work.
![5-3-23 sections p2b [Converted]-01.png](https://images.squarespace-cdn.com/content/v1/60274d6d89d2bc6d09296a81/5cd3fa58-34b6-40f4-8431-5100315dd3a2/5-3-23+sections+p2b+%5BConverted%5D-01.png)
![5-3-23 sections p2b [Converted]-02.png](https://images.squarespace-cdn.com/content/v1/60274d6d89d2bc6d09296a81/70f23d93-f990-46d9-970e-ba51f59d0015/5-3-23+sections+p2b+%5BConverted%5D-02.png)












